![Escuela Kemna'oj is a Pre-Kindergarten through 6th grade elementary school in the under-resourced, largely indigenous community of Santa Maria de Jesus, Guatemala. The school is run and funded by From Houses to Homes [fromhousestohomes.org]. Kem](https://images.squarespace-cdn.com/content/v1/52d17e93e4b08765f45355c7/1389577341957-LQOYHEKD2W9YBZFG9UI9/1_2013_4_24+%282%29.jpg)
Escuela Kemna'oj is a Pre-Kindergarten through 6th grade elementary school in the under-resourced, largely indigenous community of Santa Maria de Jesus, Guatemala. The school is run and funded by From Houses to Homes [fromhousestohomes.org].
Kemna'oj (kaqchikel): weaving knowledge, weaving minds.
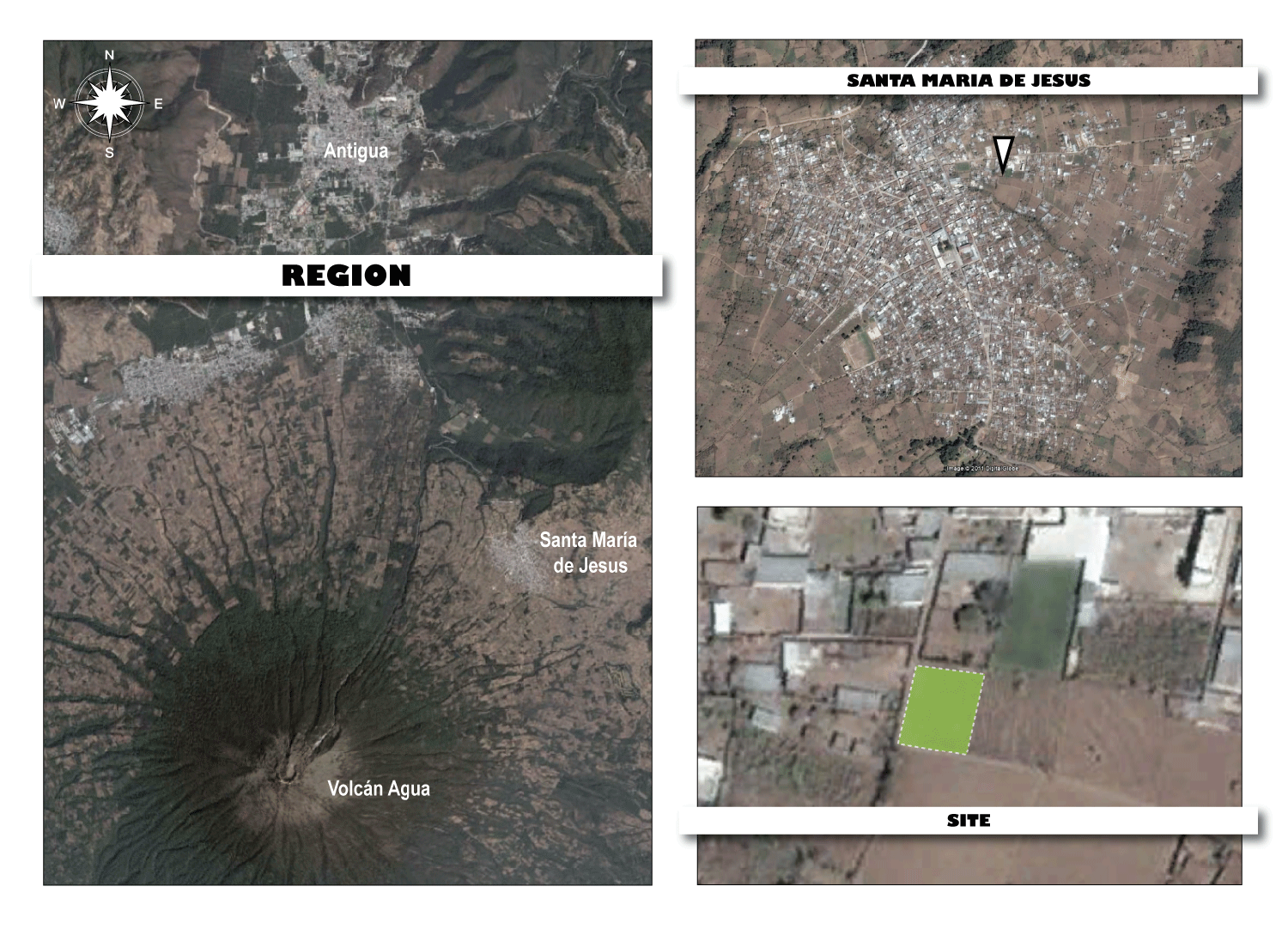
Santa Maria sits on the side of a dormant volcano about 10 km from the town of Antigua, one of Central America's most popular tourist destinations. It has a population of about 17,000 people.

The site, about 5,450 sf, sits at a corner of two intersecting paths used primarily by pedestrians and 'tuk-tuks' - small, three-wheeled motorized vehicle used as taxis. Surrounding homes do not rise more than one story high. A field of maize to the South grows up to fifteen feet.
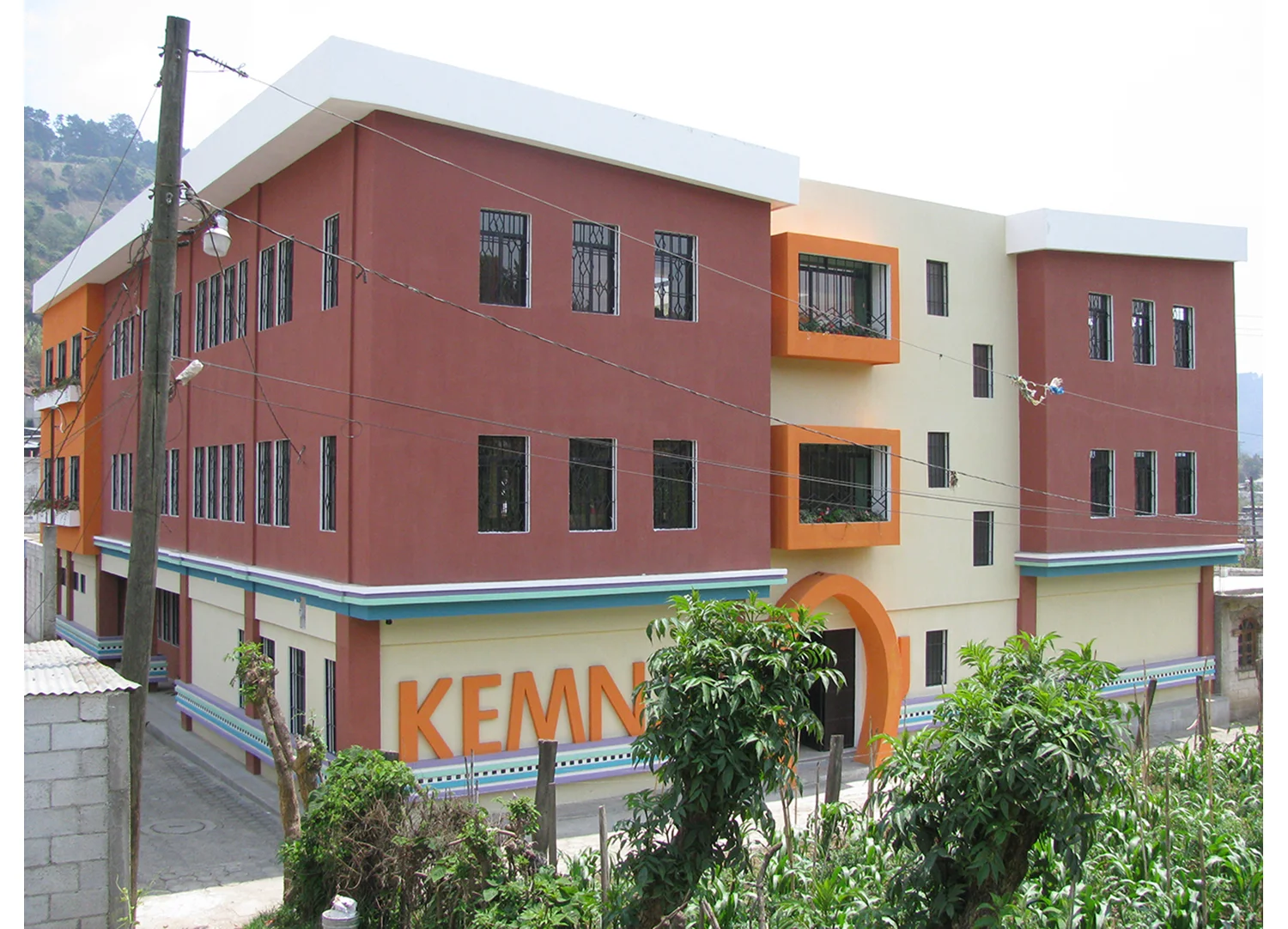
Escuela Kemna'oj opened in April, 2013. The school was designed by pairing community input and professional expertise guided by the mission of creating a lasting, healthy structure that not only inspires but cares for its young users.
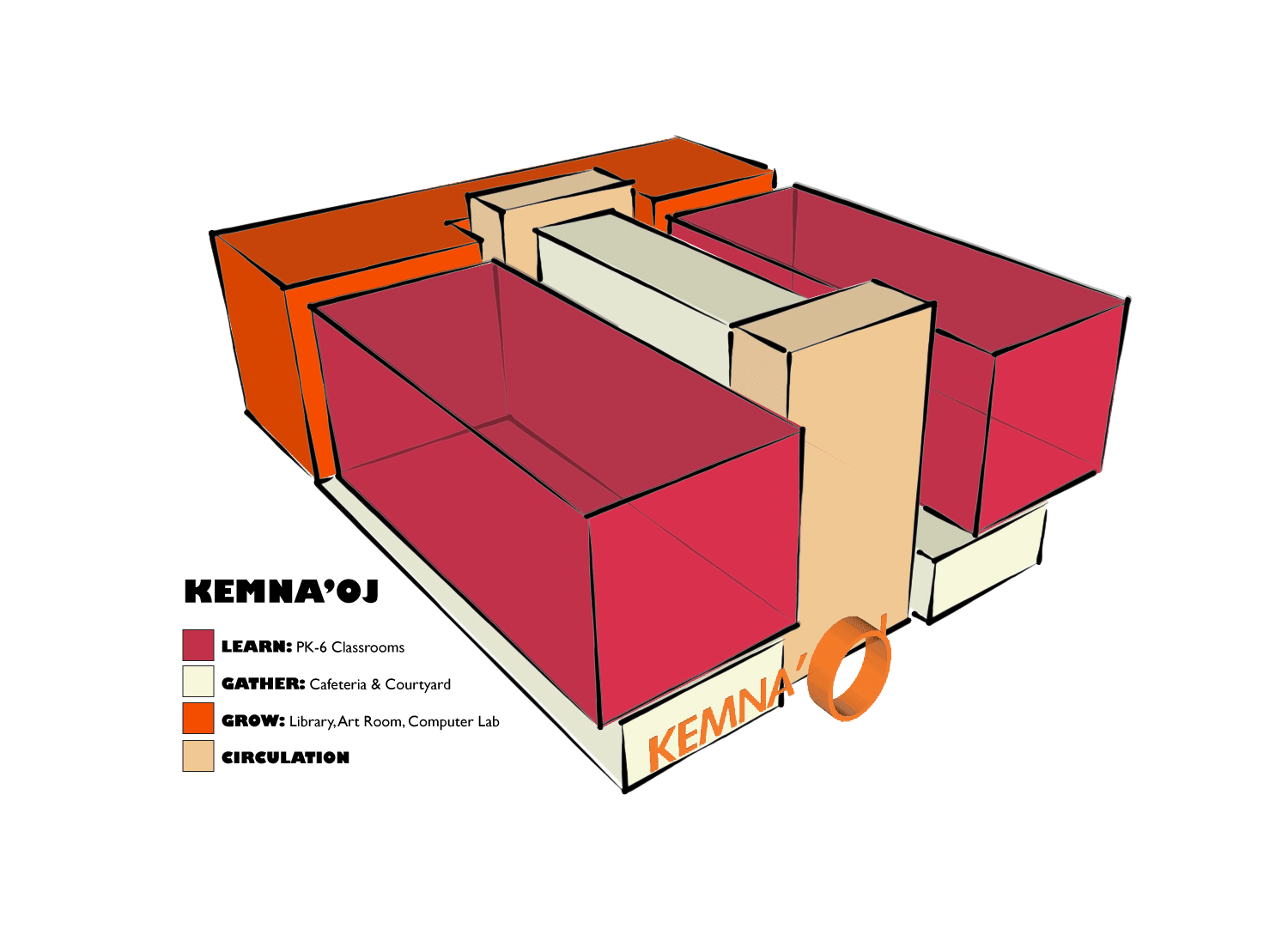
The 15,000 sf building is a reinforced concrete structure with CMU infill. In its three stories, it contains eight classrooms, a cafeteria that doubles as community meeting space, a library, a computer room, an art room, a staff room, administrative offices, exam rooms for visiting doctors and dentists, showers, bathrooms on every floor, and an outdoor play courtyard.
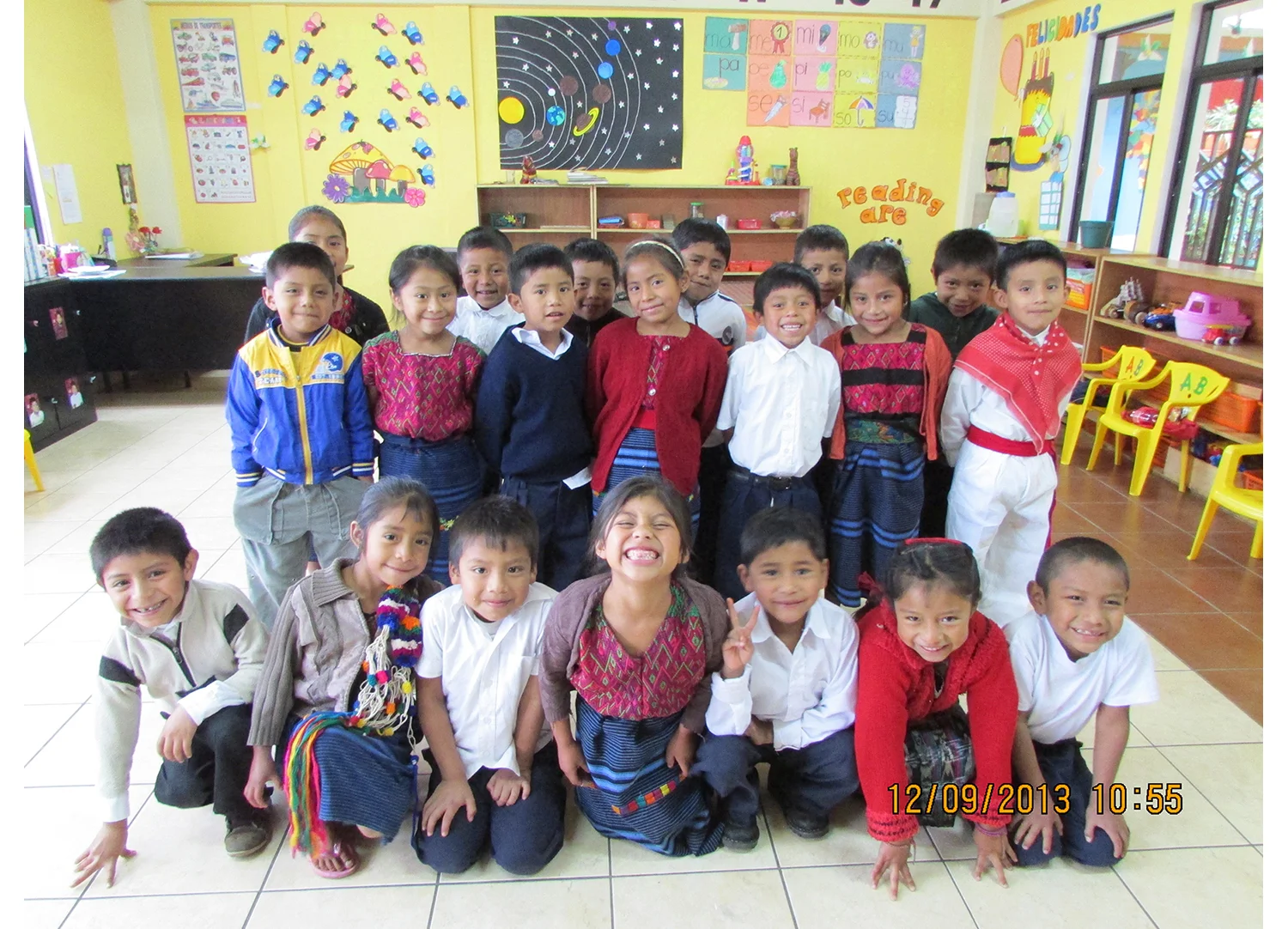
Escuela Kemna'oj provides its students with a free, high-quality, multilingual education.
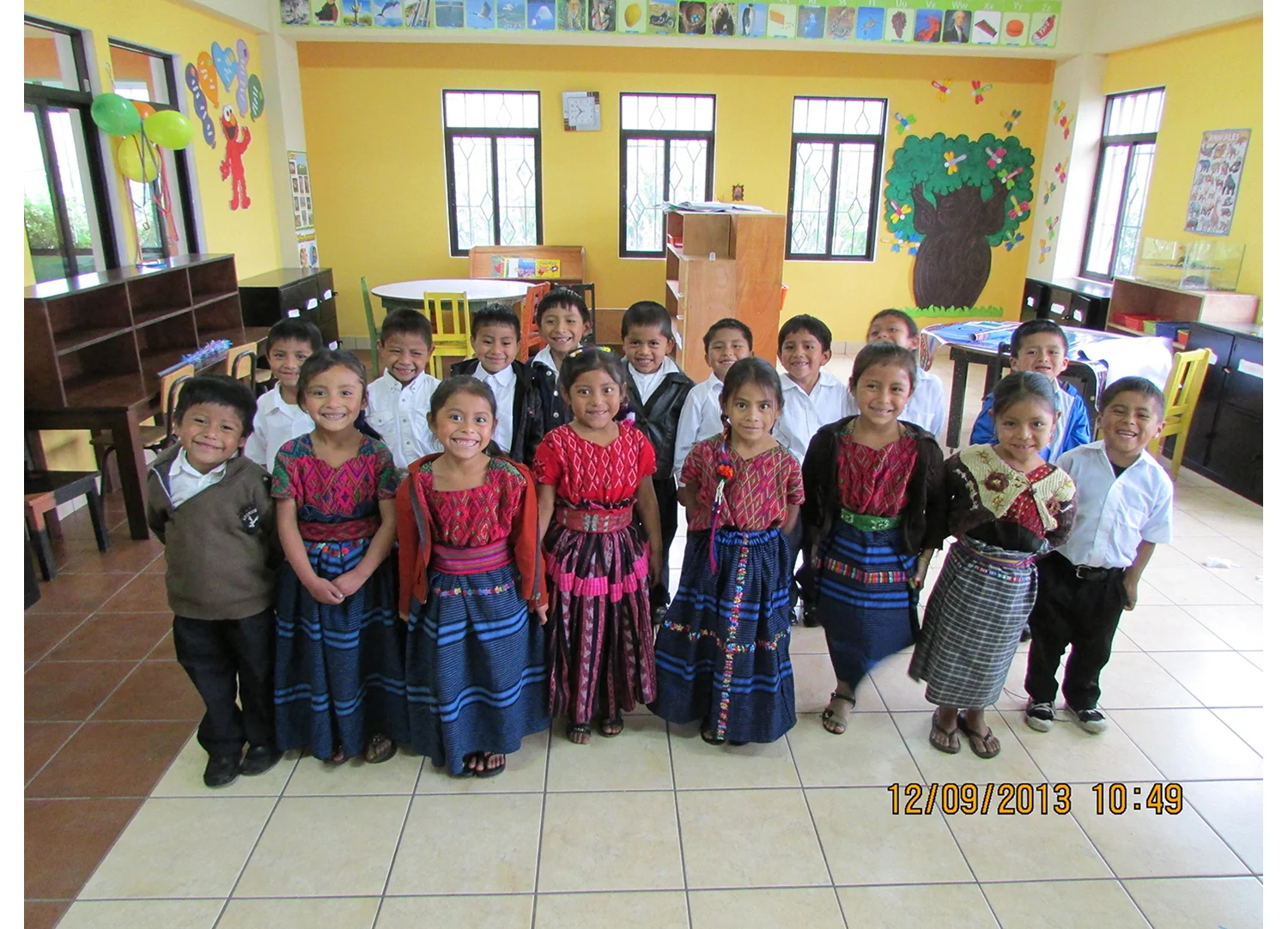
The students receive an entirely free education including all supplies, uniforms, and field trips, as well as breakfast and lunch.
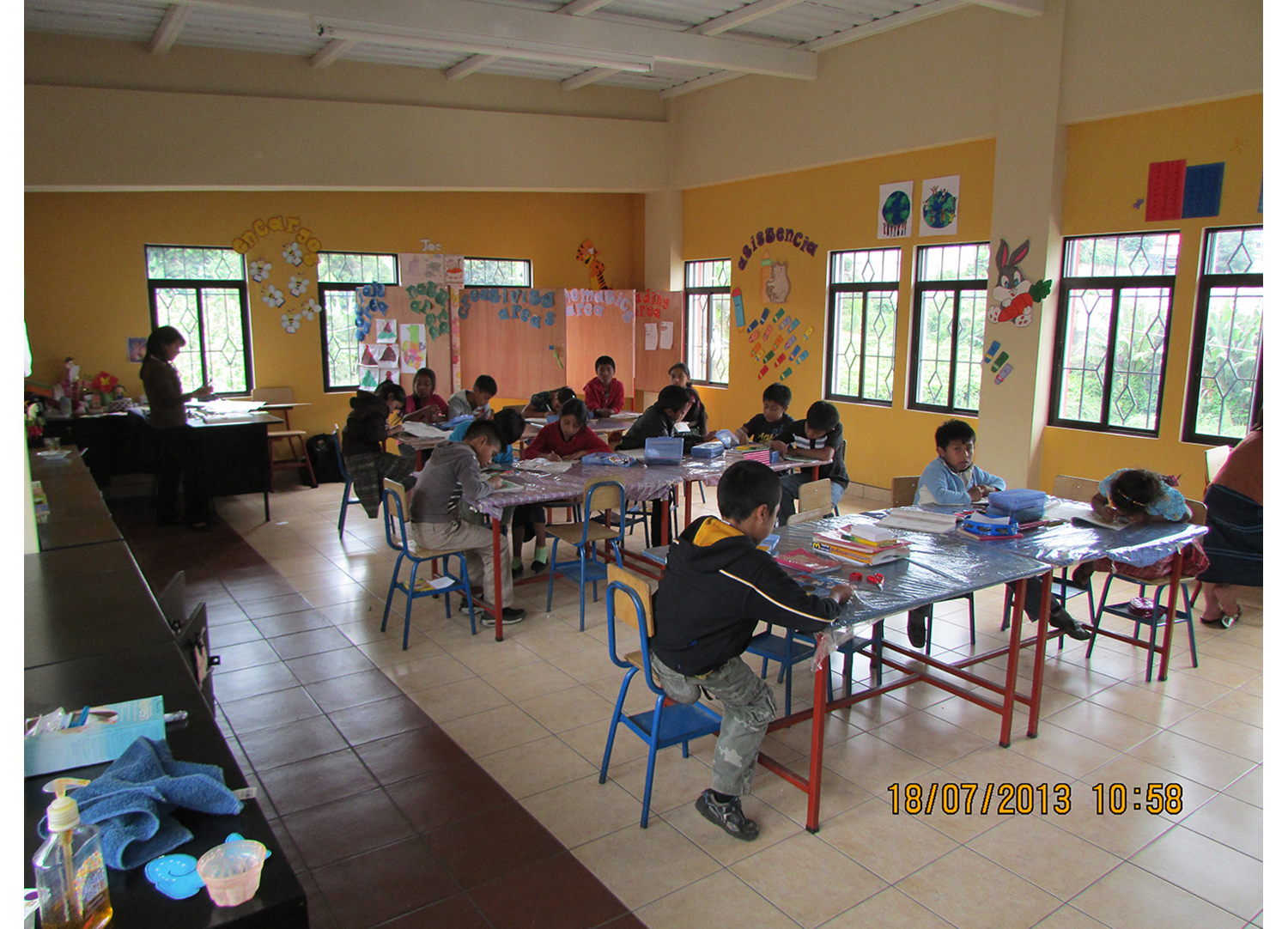
The students are instructed in English, Spanish, Kaqchikel, math, writing, reading, social studies, science, history, art, music, and gym.
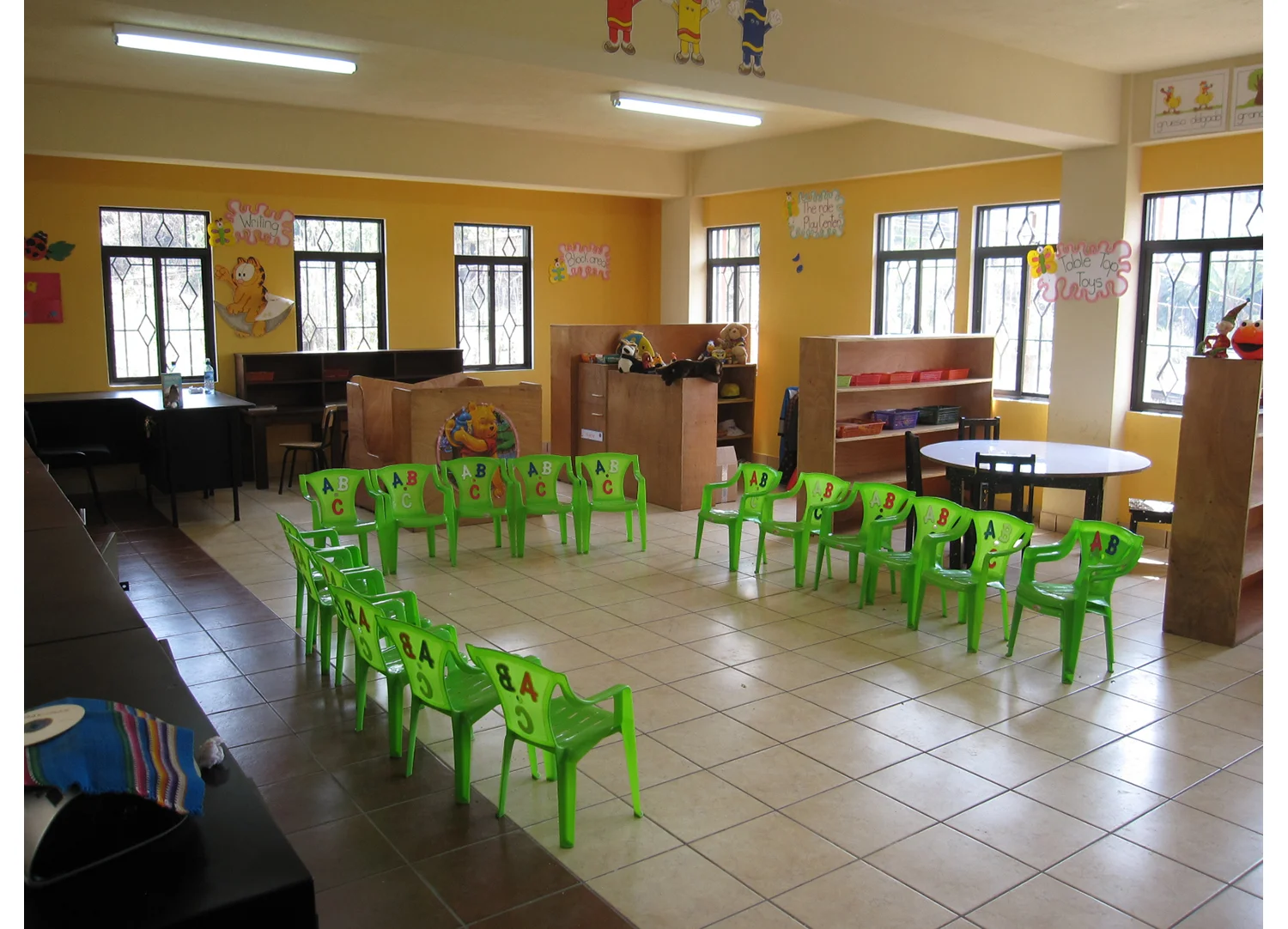
The teachers use a Montessori-style curriculum that requires multiple learning stations in every classroom. The classrooms are open and flexible and include specialized furniture to allow for a fluid type of instruction that encourages student independence and freedom of movement.
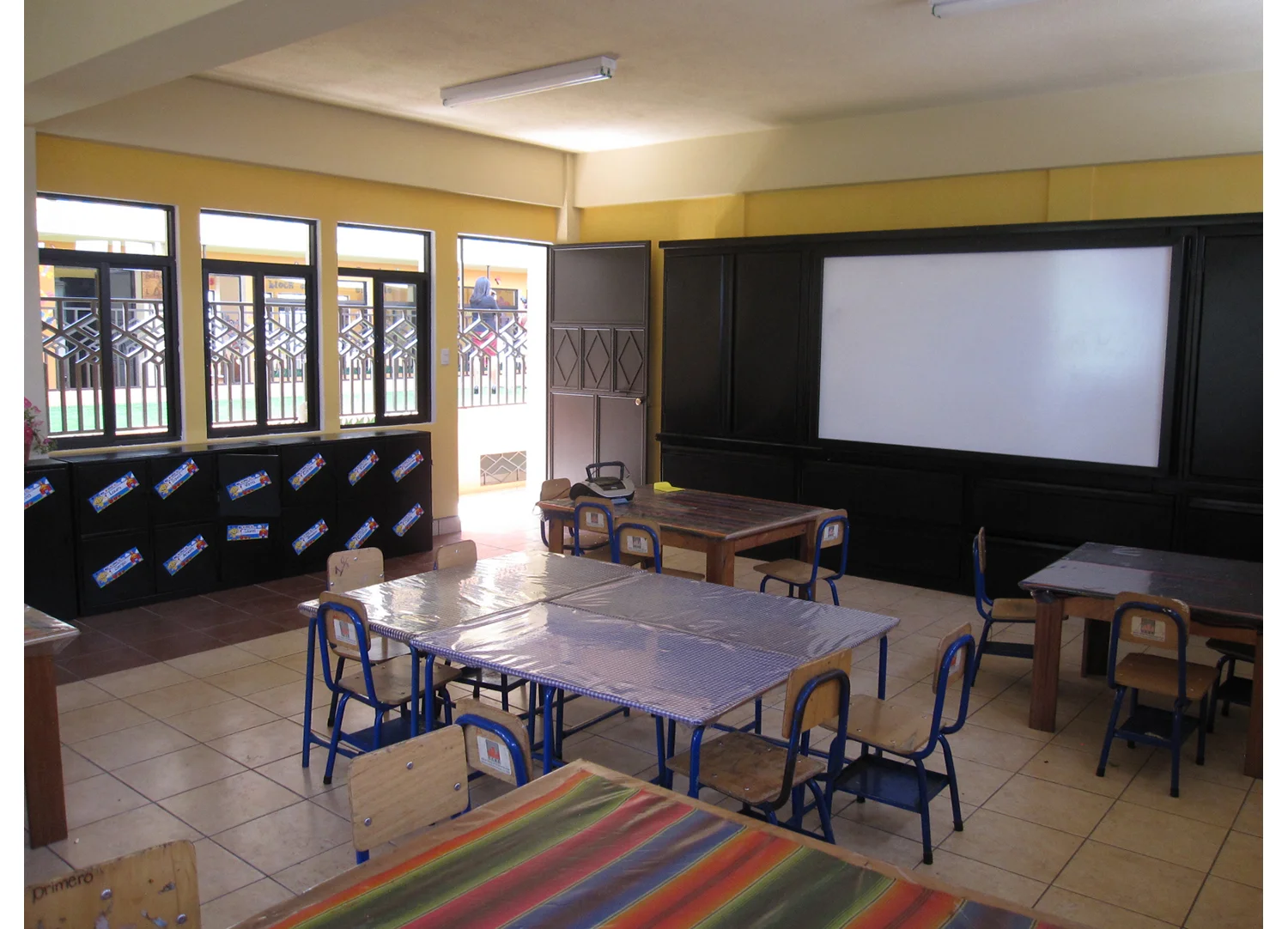
Custom-designed furniture provides ample storage and display space and can be easily rearranged to allow for varied instructional modes.
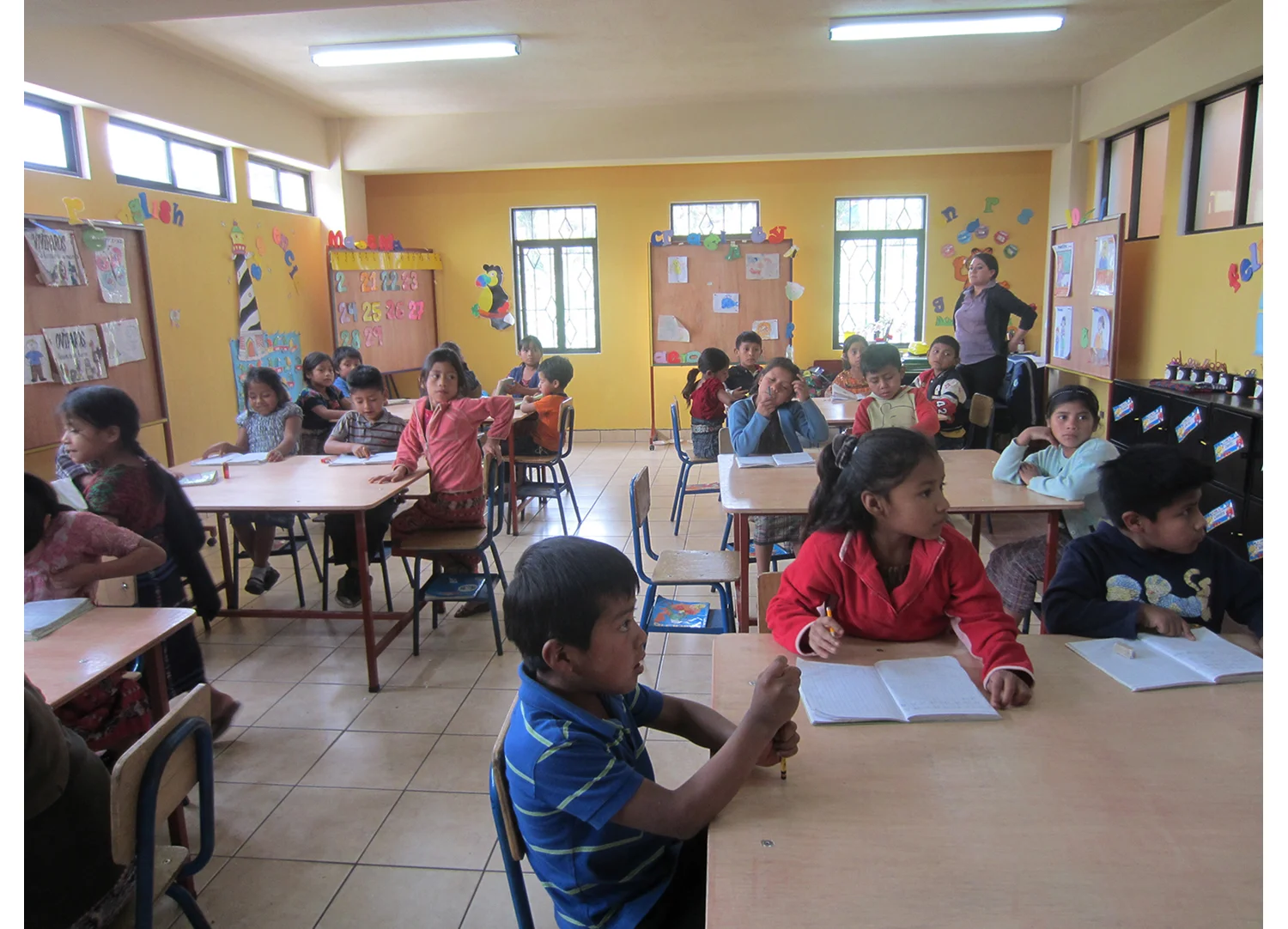
Custom-designed furniture provides ample storage and display space and can be easily rearranged to allow for varied instructional modes.
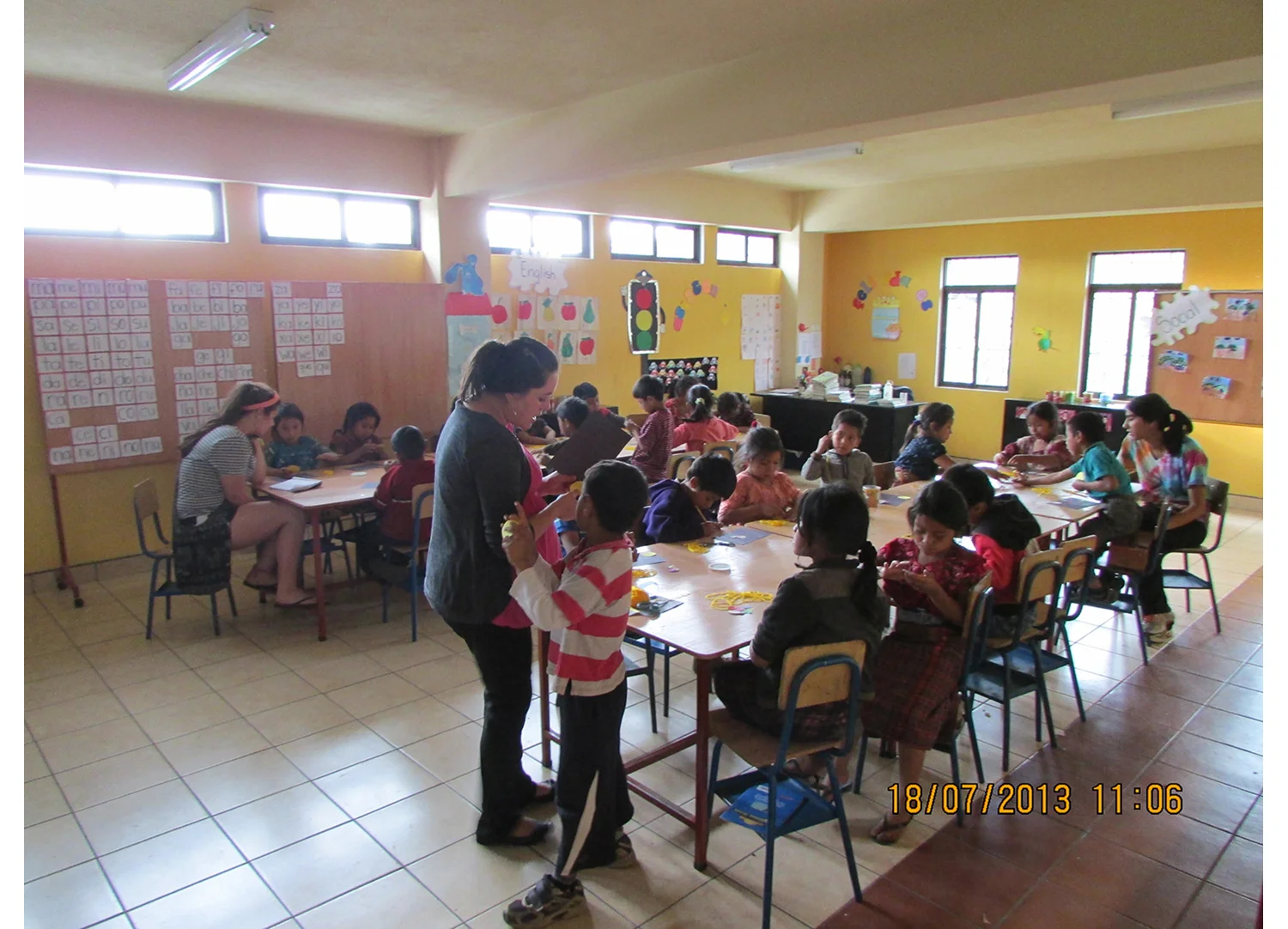
The students are instructed in English, Spanish, Kaqchikel, math, writing, reading, social studies, science, history, art, music, and gym.
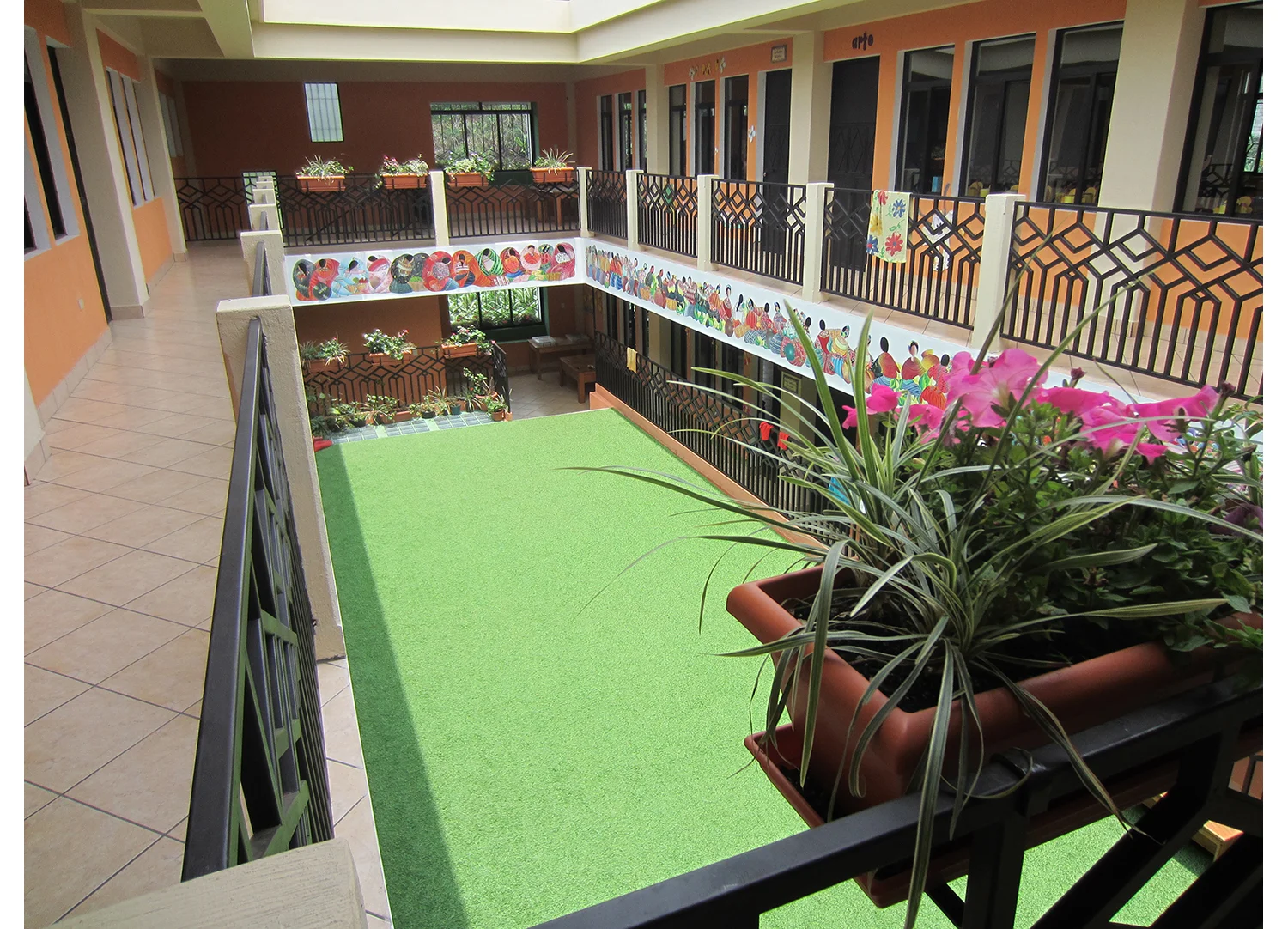
An interior courtyard surfaced with turf provides a safe outdoor learning and playing space for students.
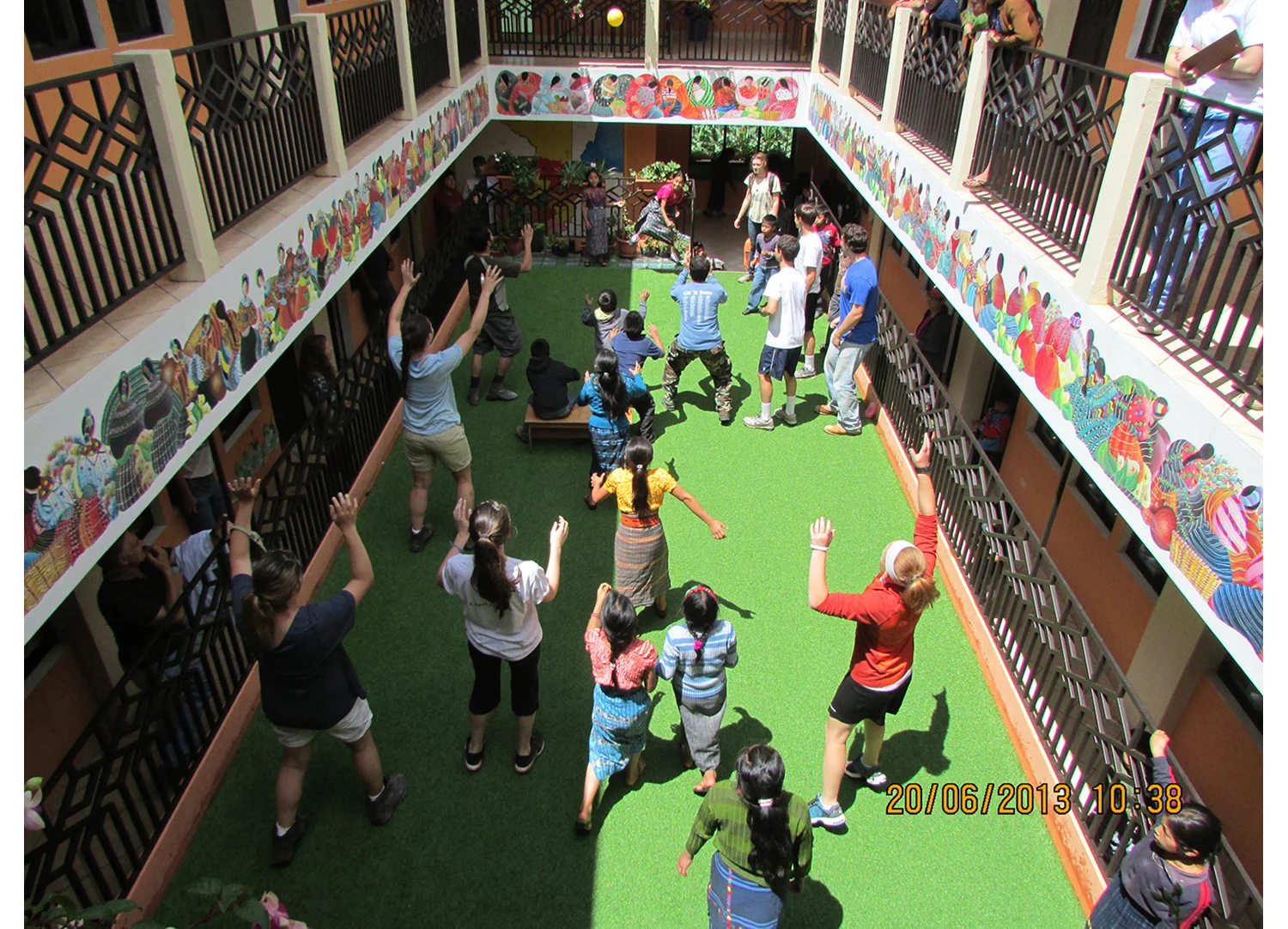
An interior courtyard surfaced with turf provides a safe outdoor learning and playing space for students.

Sustainable features of the school include passive ventilation, daylighting, rainwater harvesting, greywater recycling, and solar hot water heating.

Sustainable features of the school include passive ventilation, daylighting, rainwater harvesting, greywater recycling, and solar hot water heating.

The rainwater collection system draws rain from the rooftop to a 17,000 gallon underground cistern which services the schools' sinks and showers. A greywater recycling system (novel to Santa Maria) uses water from sinks and showers to flush toilets. In combination, these systems meet over 85% of the school's water needs in an area where water is a precious and scarce resource.
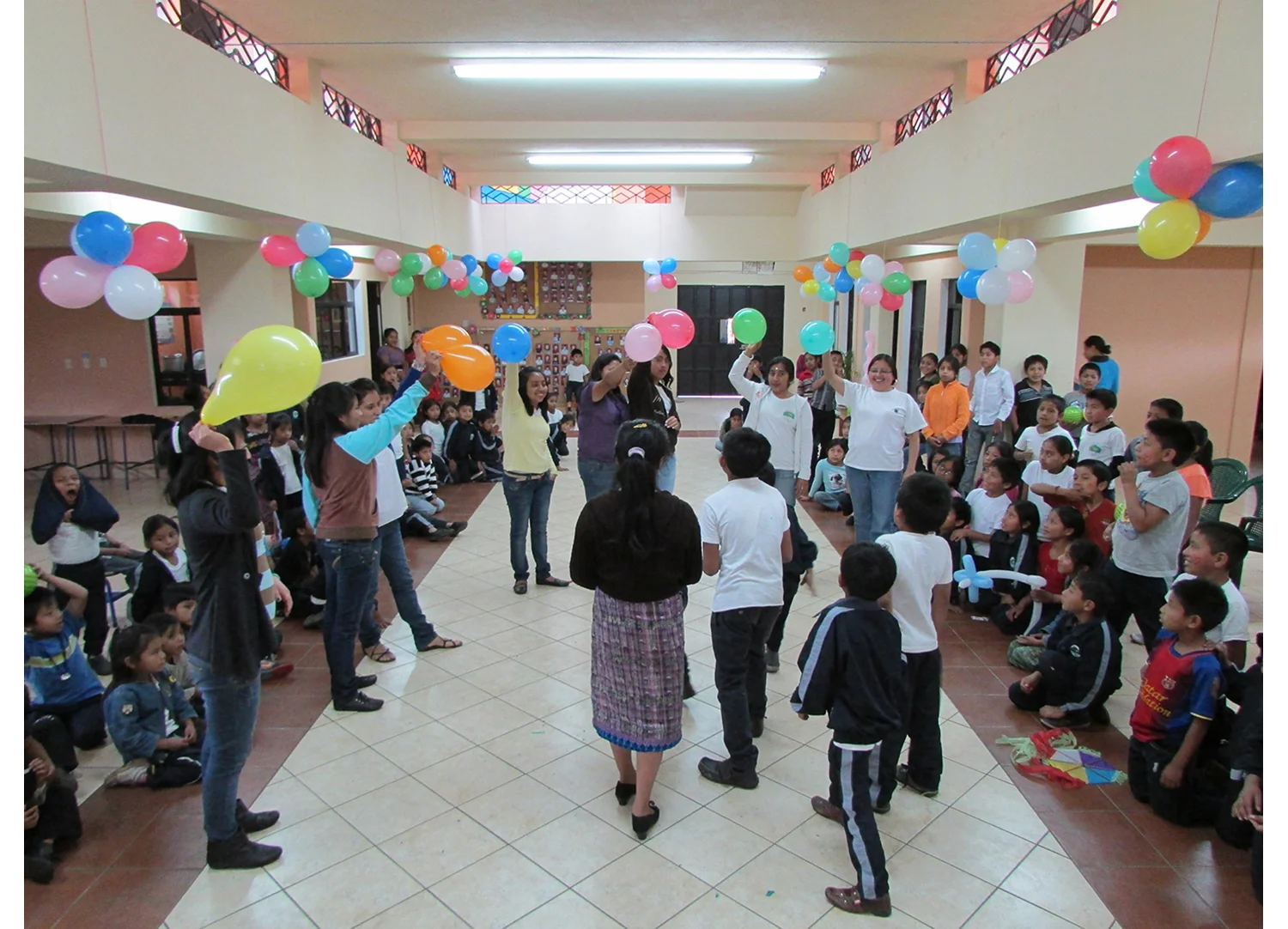
The large cafeteria on the ground floor can accommodate all students and staff at once for meals and assemblies. The room also doubles as community meeting and event space.
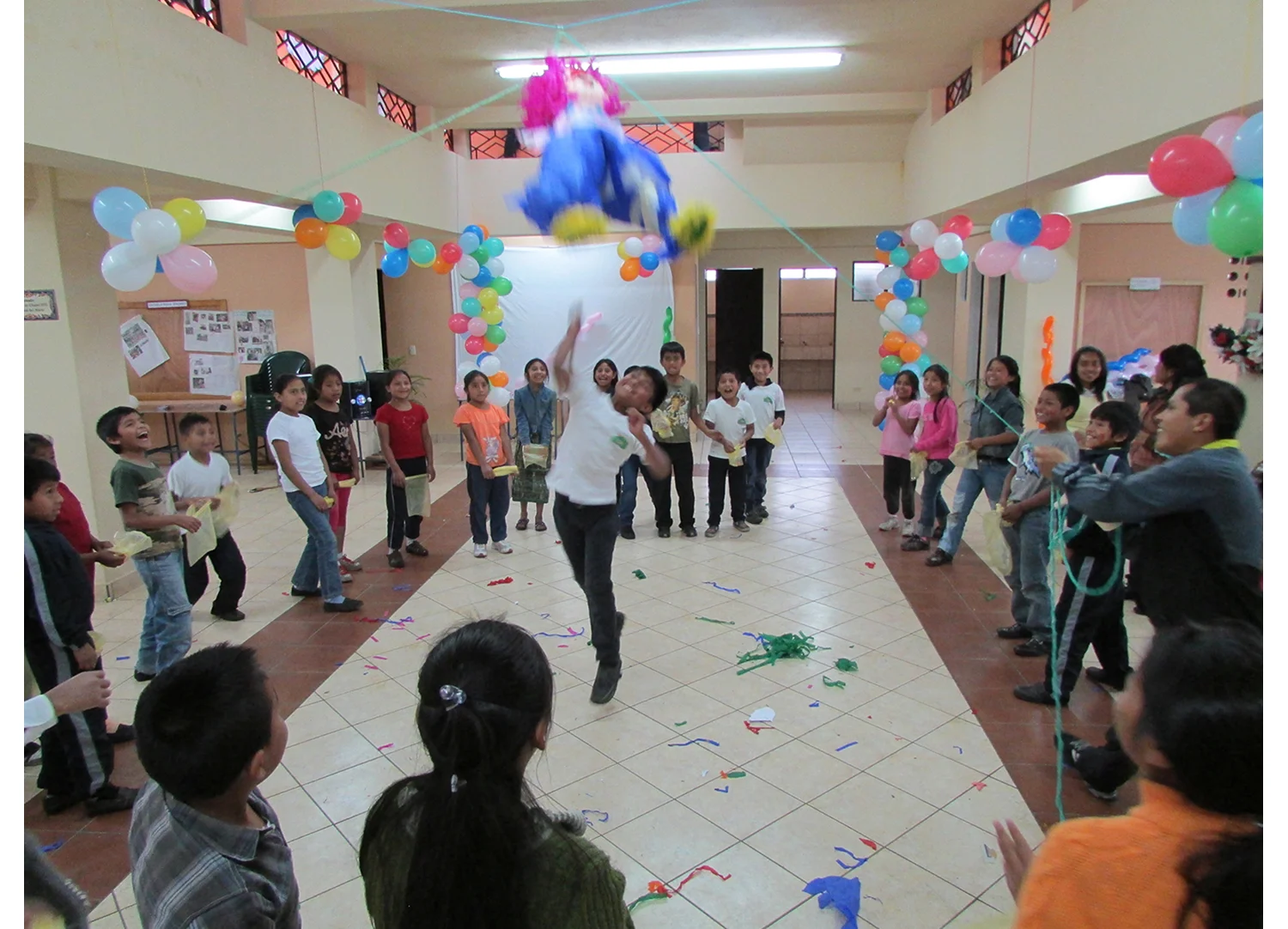
The large cafeteria on the ground floor can accommodate all students and staff at once for meals and assemblies. The room also doubles as community meeting and event space.
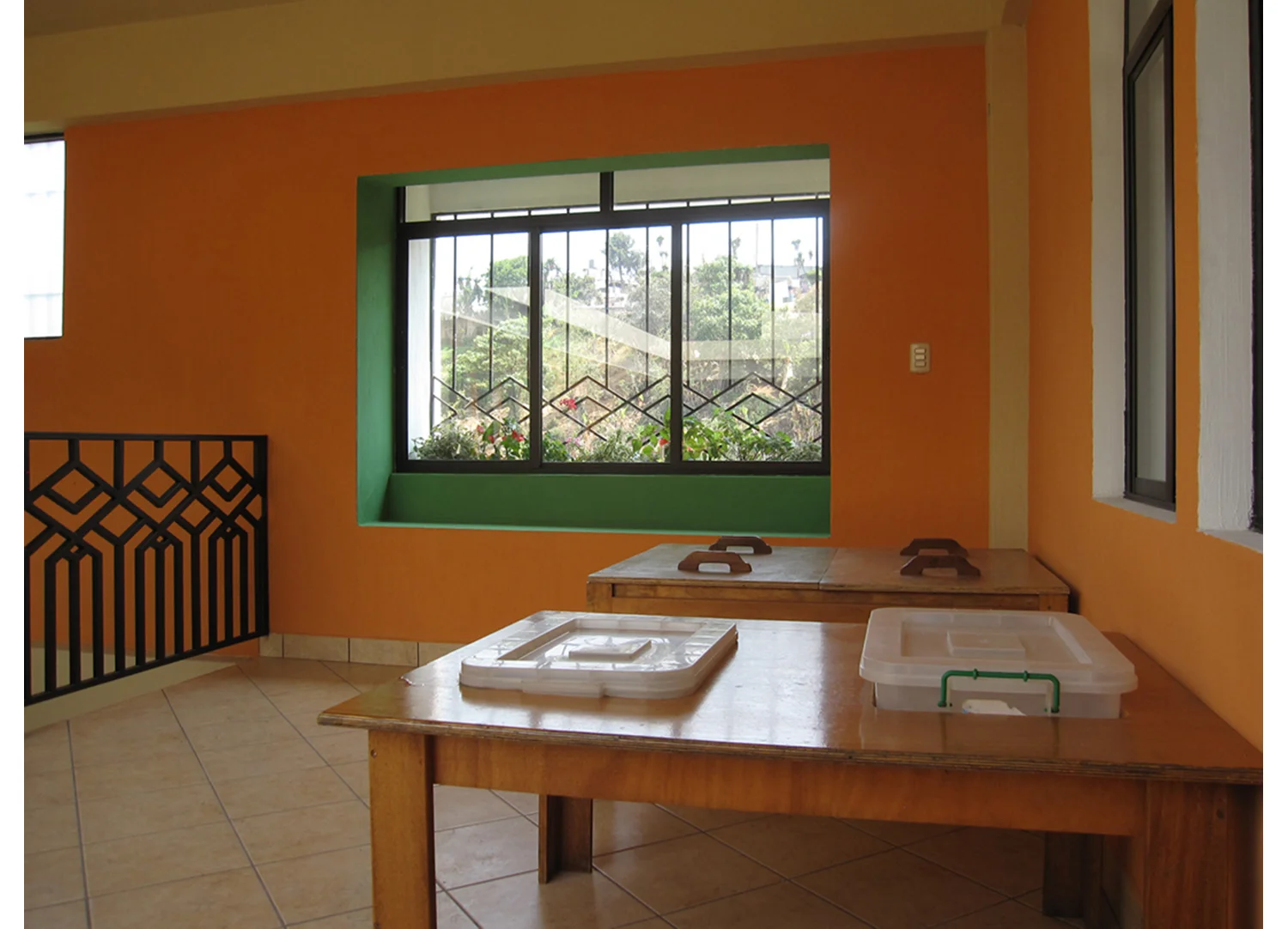
Window security bars (typical for the region) and interior railings are designed to be fanciful while ensuring the safety of the building's occupants and the security of its contents. The shapes in the bars are inspired by local hand-woven fabric patterns in keeping with the tradition and industry of the area and the school's theme of "weaving knowledge."
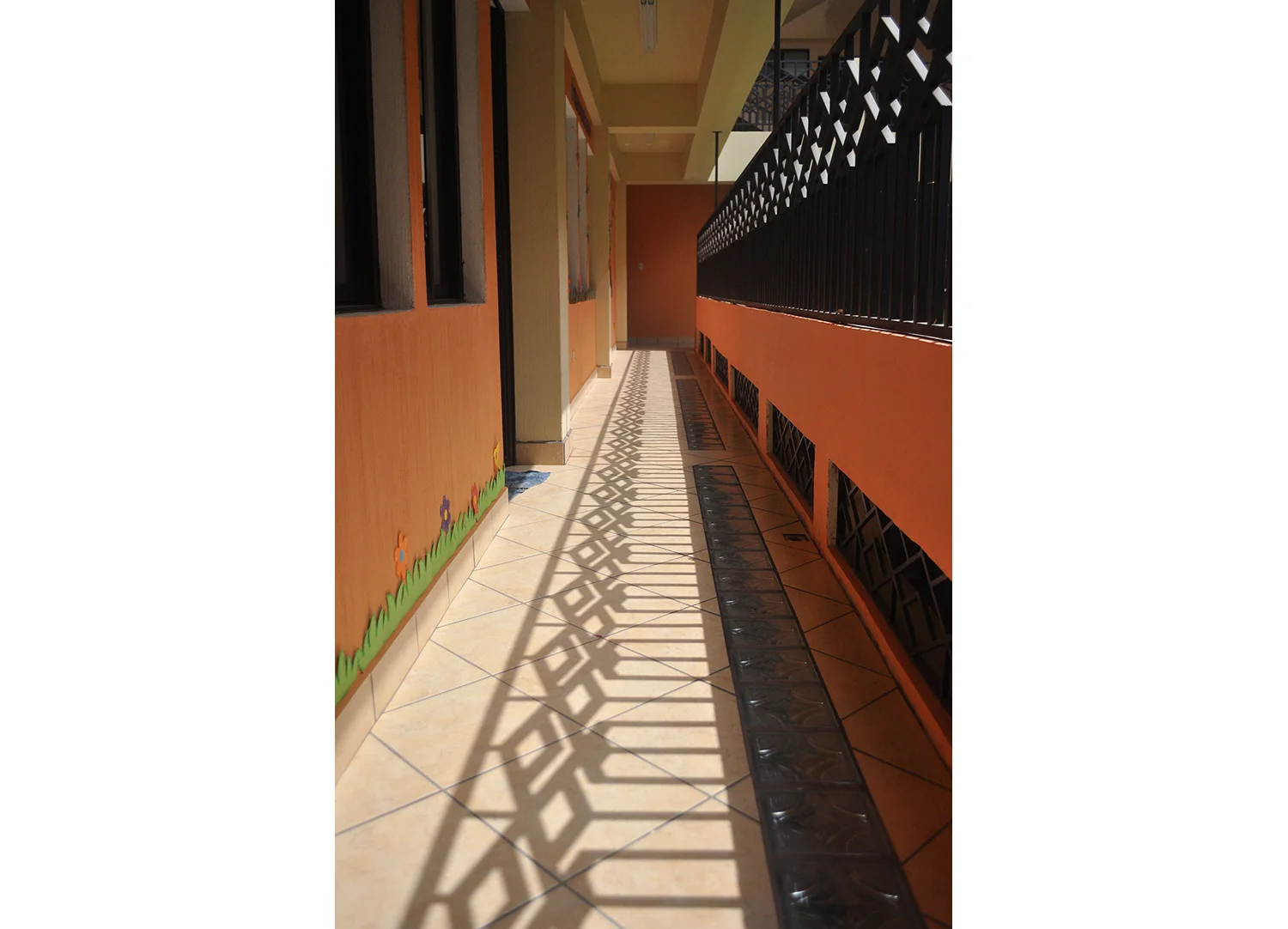
Window security bars (typical for the region) and interior railings are designed to be fanciful while ensuring the safety of the building's occupants and the security of its contents. The shapes in the bars are inspired by local hand-woven fabric patterns in keeping with the tradition and industry of the area and the school's theme of "weaving knowledge."
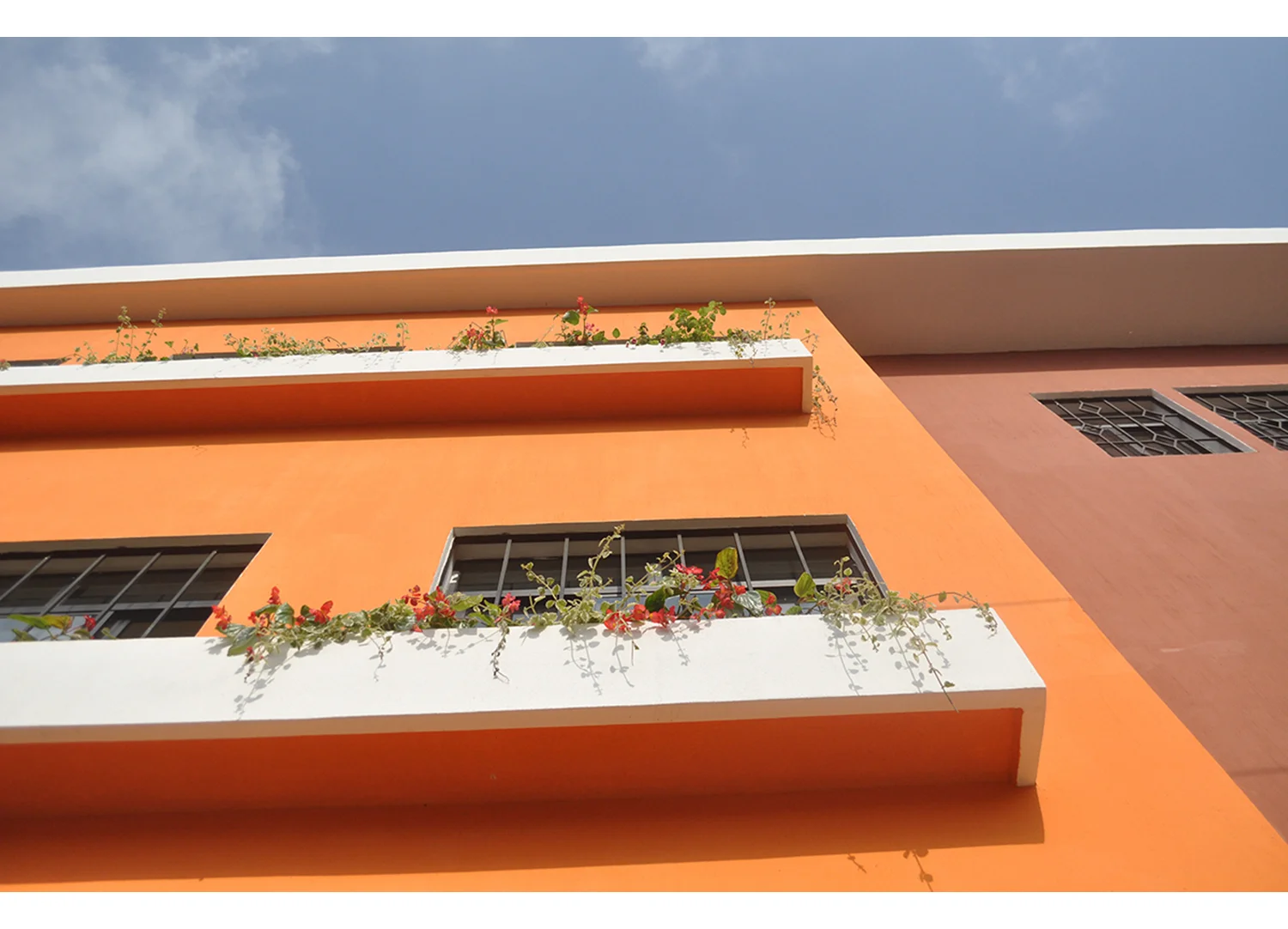
The exterior is colorful and whimsical to signify that this is a building dedicated to children. Decorative trim on the exterior was inspired by local weaving patterns, and colors were selected with community input. Window box gardens are a living decoration that the children are encouraged to care for.
![Escuela Kemna'oj is a Pre-Kindergarten through 6th grade elementary school in the under-resourced, largely indigenous community of Santa Maria de Jesus, Guatemala. The school is run and funded by From Houses to Homes [fromhousestohomes.org]. Kem](https://images.squarespace-cdn.com/content/v1/52d17e93e4b08765f45355c7/1389577341957-LQOYHEKD2W9YBZFG9UI9/1_2013_4_24+%282%29.jpg)





















Escuela Kemna'oj is a Pre-Kindergarten through 6th grade elementary school in the under-resourced, largely indigenous community of Santa Maria de Jesus, Guatemala. The school is run and funded by From Houses to Homes [fromhousestohomes.org].
Kemna'oj (kaqchikel): weaving knowledge, weaving minds.
Santa Maria sits on the side of a dormant volcano about 10 km from the town of Antigua, one of Central America's most popular tourist destinations. It has a population of about 17,000 people.
The site, about 5,450 sf, sits at a corner of two intersecting paths used primarily by pedestrians and 'tuk-tuks' - small, three-wheeled motorized vehicle used as taxis. Surrounding homes do not rise more than one story high. A field of maize to the South grows up to fifteen feet.
Escuela Kemna'oj opened in April, 2013. The school was designed by pairing community input and professional expertise guided by the mission of creating a lasting, healthy structure that not only inspires but cares for its young users.
The 15,000 sf building is a reinforced concrete structure with CMU infill. In its three stories, it contains eight classrooms, a cafeteria that doubles as community meeting space, a library, a computer room, an art room, a staff room, administrative offices, exam rooms for visiting doctors and dentists, showers, bathrooms on every floor, and an outdoor play courtyard.
Escuela Kemna'oj provides its students with a free, high-quality, multilingual education.
The students receive an entirely free education including all supplies, uniforms, and field trips, as well as breakfast and lunch.
The students are instructed in English, Spanish, Kaqchikel, math, writing, reading, social studies, science, history, art, music, and gym.
The teachers use a Montessori-style curriculum that requires multiple learning stations in every classroom. The classrooms are open and flexible and include specialized furniture to allow for a fluid type of instruction that encourages student independence and freedom of movement.
Custom-designed furniture provides ample storage and display space and can be easily rearranged to allow for varied instructional modes.
Custom-designed furniture provides ample storage and display space and can be easily rearranged to allow for varied instructional modes.
The students are instructed in English, Spanish, Kaqchikel, math, writing, reading, social studies, science, history, art, music, and gym.
An interior courtyard surfaced with turf provides a safe outdoor learning and playing space for students.
An interior courtyard surfaced with turf provides a safe outdoor learning and playing space for students.
Sustainable features of the school include passive ventilation, daylighting, rainwater harvesting, greywater recycling, and solar hot water heating.
Sustainable features of the school include passive ventilation, daylighting, rainwater harvesting, greywater recycling, and solar hot water heating.
The rainwater collection system draws rain from the rooftop to a 17,000 gallon underground cistern which services the schools' sinks and showers. A greywater recycling system (novel to Santa Maria) uses water from sinks and showers to flush toilets. In combination, these systems meet over 85% of the school's water needs in an area where water is a precious and scarce resource.
The large cafeteria on the ground floor can accommodate all students and staff at once for meals and assemblies. The room also doubles as community meeting and event space.
The large cafeteria on the ground floor can accommodate all students and staff at once for meals and assemblies. The room also doubles as community meeting and event space.
Window security bars (typical for the region) and interior railings are designed to be fanciful while ensuring the safety of the building's occupants and the security of its contents. The shapes in the bars are inspired by local hand-woven fabric patterns in keeping with the tradition and industry of the area and the school's theme of "weaving knowledge."
Window security bars (typical for the region) and interior railings are designed to be fanciful while ensuring the safety of the building's occupants and the security of its contents. The shapes in the bars are inspired by local hand-woven fabric patterns in keeping with the tradition and industry of the area and the school's theme of "weaving knowledge."
The exterior is colorful and whimsical to signify that this is a building dedicated to children. Decorative trim on the exterior was inspired by local weaving patterns, and colors were selected with community input. Window box gardens are a living decoration that the children are encouraged to care for.